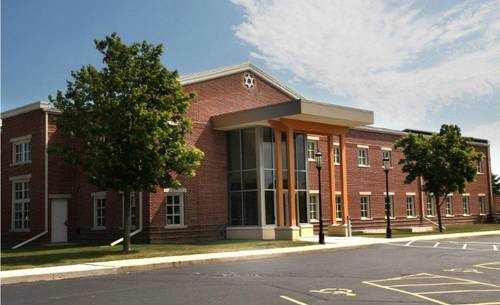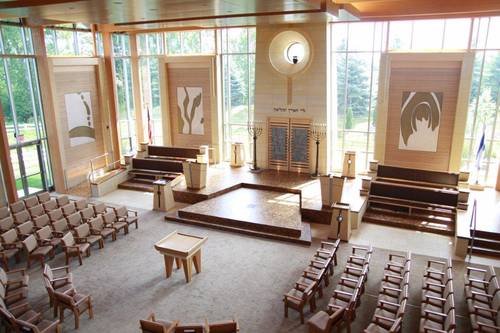Our Building
Our Building



Sanctuary and Surlow Hall
Our beautiful modern sanctuary seats 318 people for regular worship services, life cycle events and programs. The Sanctuary designed by Phillip Katz and dedicated in 2009 is enhanced by a movable bima, a state of the art sound system and artwork by internationally known Judaic artist Tobi Kahn.
For large ceremonies and services, the Sanctuary and Surlow Hall are able to accommodate a total capacity of 1000 people, including a mezzanine level and an expansion area at the rear of Sanctuary.
Surlow Hall enables the Congregation to provide high quality catered events and receptions. With the expansion space, over 250 people can be accommodated at tables with a dance floor. This is an excellent venue for life cycle, congregational and community events. Surlow Hall and the expansion space can also be utilized for multiple educational, religious school and other activities, when not in use for major events.
Kitchen
Our modern fully functioning catering kitchen supports table or buffet service for a full capacity crowd in Surlow Hall. The Kitchen also allows for on-site cooking for moderate sized social events, school events and other programs. We offer table linens, ceramic plates, glasses and silverware for rentals.
Other multi-Use Areas
The building provides a variety of pre-function and small function spaces, including the lounge, the expansion space between the Sanctuary and Surlow Hall, the cardo/corridor outside of the Sanctuary and Surlow Hall, and the entry coming into the building from the covered driveway. These spaces support gathering for group activities of varying sizes.
Accessibility
We work hard to be inclusive to all people who enter our building. Our entryways are wheelchair and walker accessible, and handicap parking is available. We have a gender neutral and family bathroom on the first floor, and all bathrooms are equipped with changing tables. We have hearing devices and large print books available during services.
Thinking Green
We are committed to being as environmentally conscious as possible.
- The facility includes a “green” HVAC ice storage system to more efficiently control and regulate interior temperature.
- There are also operable windows, a “green roof” over the covered entrance to the building, and natural materials.
- We recycle plastic and paper and strive to reduce our garbage for sustainability purposes.
Want to Know More?
For more information about our facility including our rates for renting our various spaces, contact our executive director at (414) 228-7545 or email executivedirector@ceebj.org.
Thu, April 17 2025
19 Nisan 5785
Today's CEEBJ News
► The 64th Annual AFS Shabbat will be on Friday, April 25 starting at 7:30 PM. Come meet high school students from around the world. A question and answer session with the rabbi and cantor follows the service.
► Shalom Ireland is the theme for this year's 23rd Annual Salute to Song & Spirit. First, we will show a movie on Tuesday, May 27 at 7:00pm, and then the concert featuring Cantor Barash and the Slainte-L'chayim band will be on Sunday, June 8 at 5:00pm. Click here for more info including how to become a sponsor and purchase tickets.
► Please click here to make your 2024-25 Annual Commitment.
Featured Events
-
Friday ,
AprApril 18 , 2025Family Shabbat Service/ Children's Choir and Oneg
Friday, Apr 18th 6:45p to 8:00p
-
Saturday ,
AprApril 19 , 2025Pesach morning Service with Yizkor
Shabbat, Apr 19th 9:30a to 11:30a
-
Tuesday ,
AprApril 22 , 2025Women's Torah Study
Tuesday, Apr 22nd 10:00a to 11:30a
-
Friday ,
AprApril 25 , 2025AFS Shabbat with Oneg / Birthday Blessings
Friday, Apr 25th 7:30p to 8:30p
-
Saturday ,
AprApril 26 , 2025Shabbat Morning Study Minyan
Shabbat, Apr 26th 9:00a to 11:00a
-
Sunday ,
AprApril 27 , 2025Community Yom HaShoah Commemoration
Sunday, Apr 27th 3:00p to 4:30p
Join Our Mailing List
Congregation Emanu-El B'ne Jeshurun * 2020 West Brown Deer Road, River Hills, WI 53217 * (414)228-7545
Privacy Settings | Privacy Policy | Member Terms
©2025 All rights reserved. Find out more about ShulCloud
